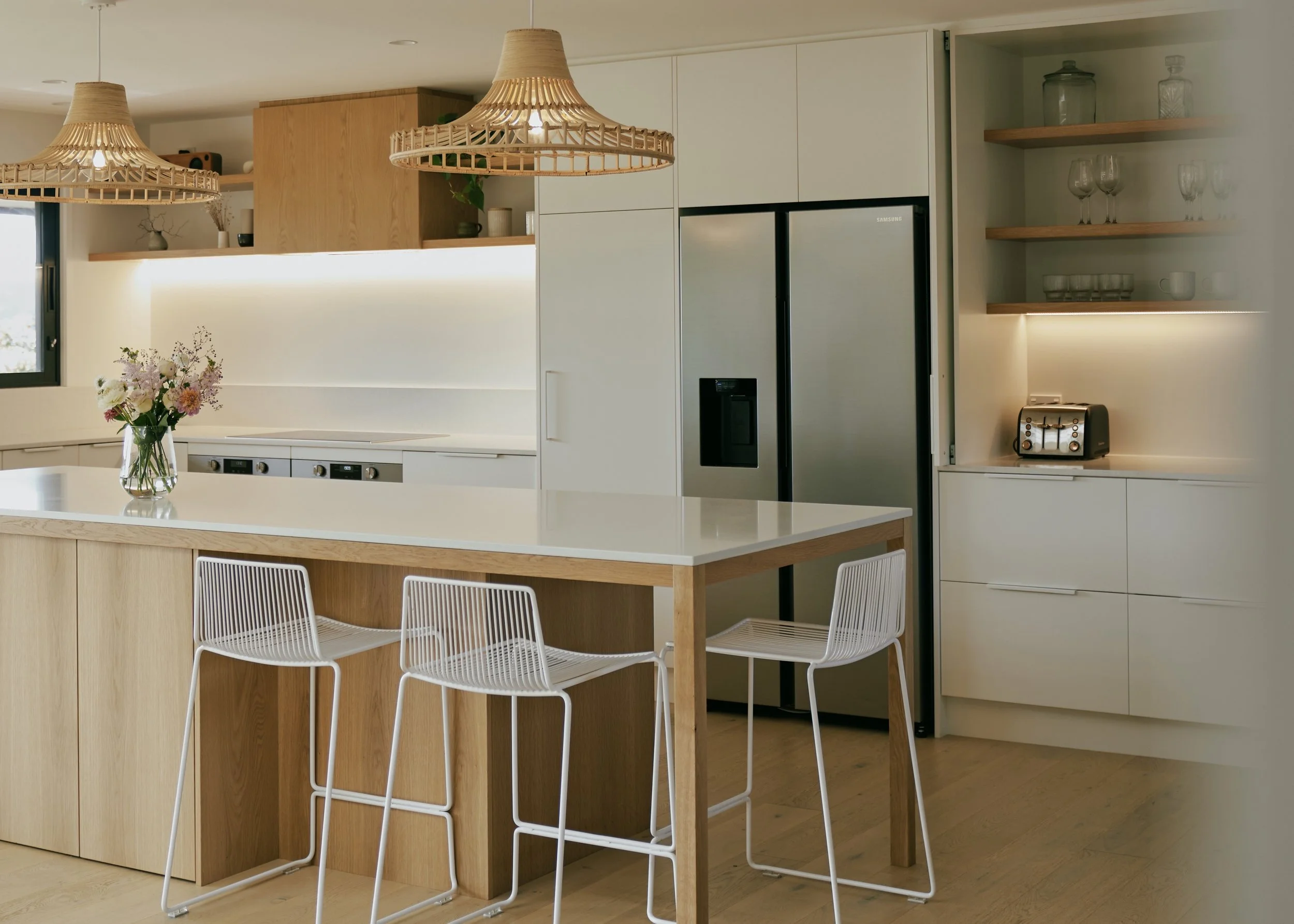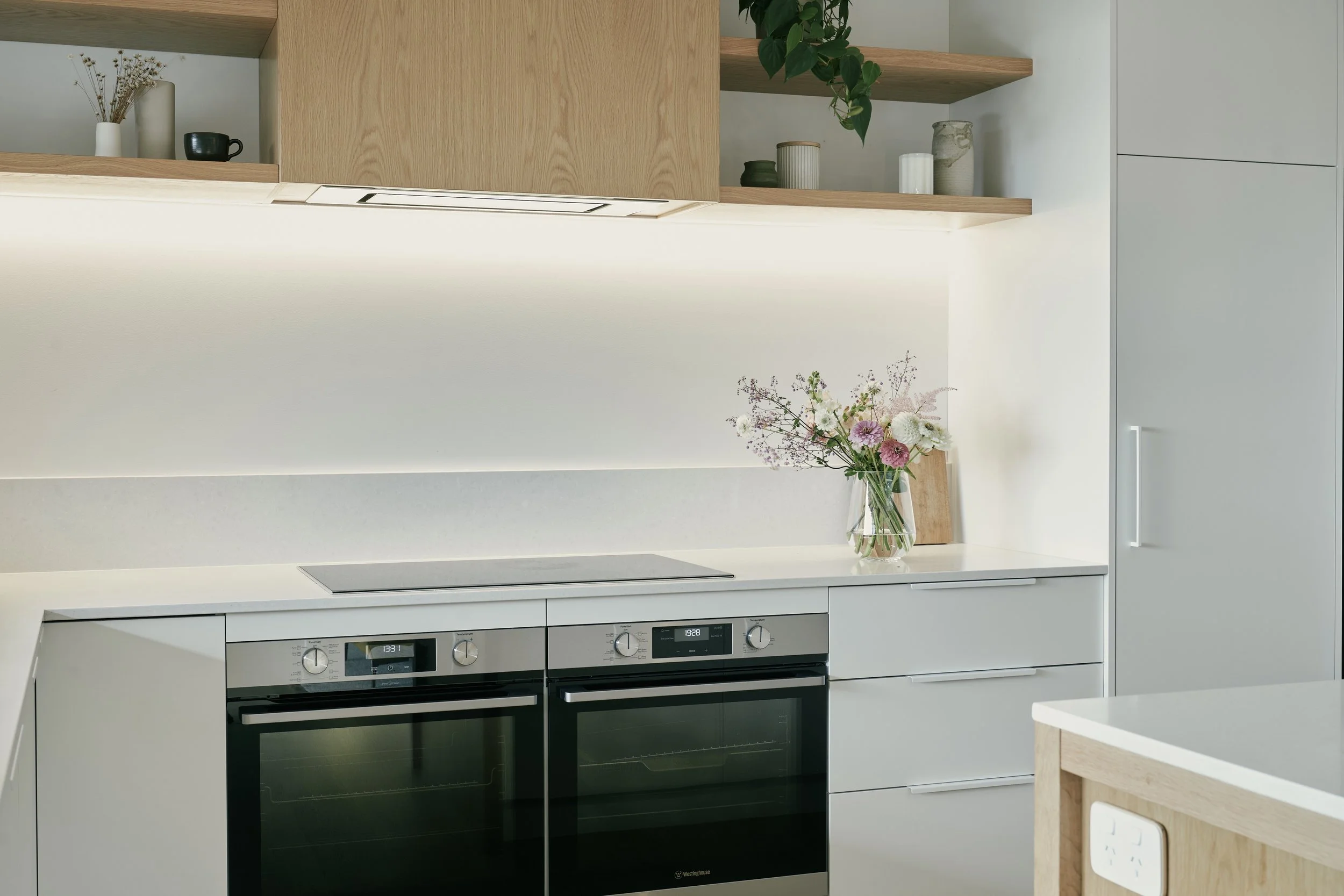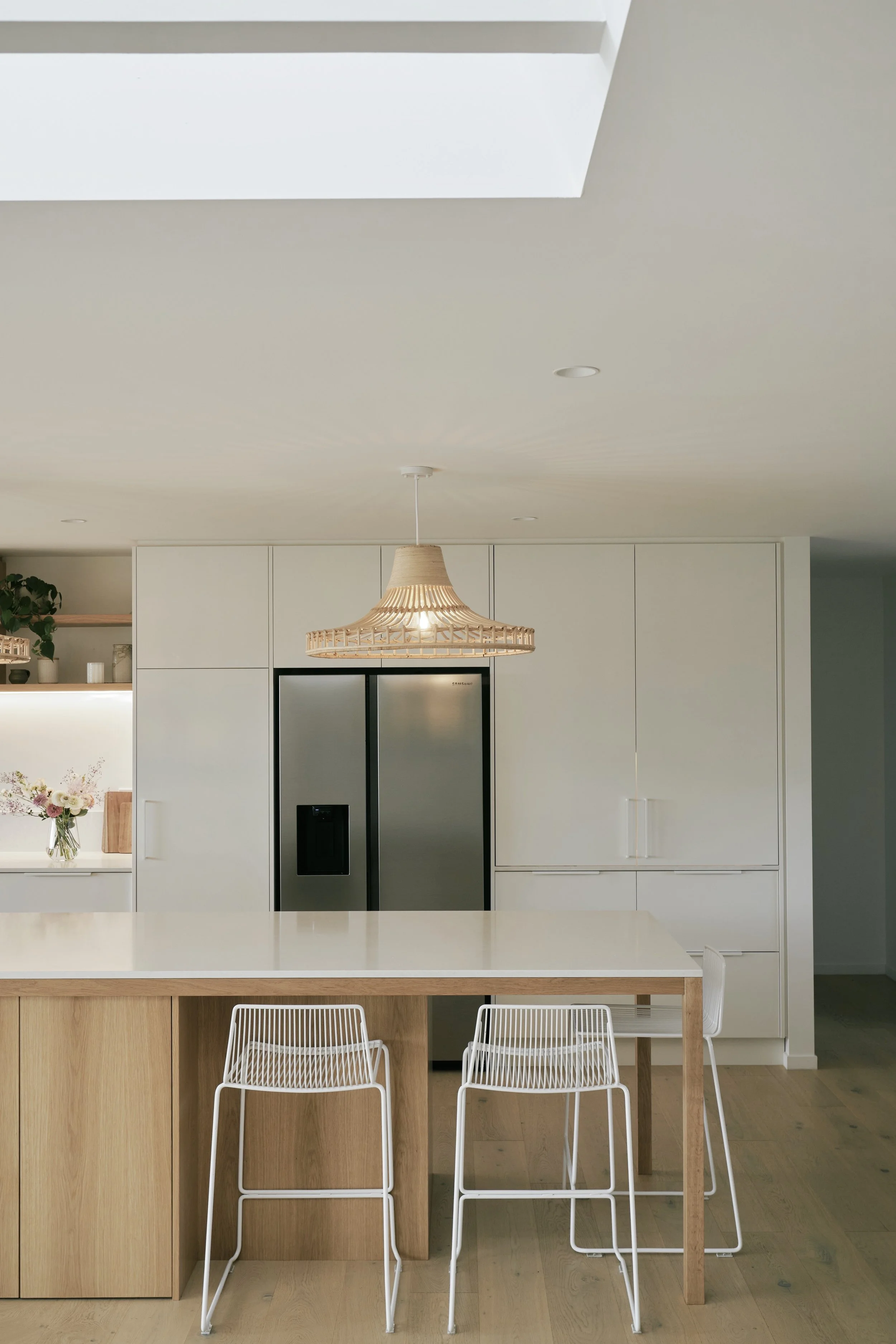B A Y B R E E Z E R E N O V A T I O N
The brief was to transform the dark, open plan space into a well designed, light, bright space with practical and usable areas for living with a young family. We redesigned the space creating purposeful areas for entry and storage, kitchen and dining, living and studying/working. Incorporating a large central skylight, extending external opening, to transform the existing into a fresh, practical space for living.
Brief
Services and Contributors
Full design from concept to completion. Spatial redesign of internal living areas, conceptual and detailed design of the kitchen, laundry, and built-in cabinetry. Interior design selections and full specification of interior finishes, fixtures and colours. On going site support throughout the build process.
Mason St
Oliver Tuck Construction
Murray Brocks - Photography








